

|
| DEUTSCHLAND | GERMANY |
| Bundesland: Niedersachsen | Lower Saxony |
| Stadt: Hannover |
Hannover, the capital of Germany's state of Niedersachsen (Lower Saxony), is situated at an elevation of 55 m at the river Leine, between the foothills of the Weserbergland to the west and the Lüneburger Heide to the north. Hannover has a population of about 515,800 (2005).
The origins of Hannover (English spelling: Hannover) probably go back to the 10th century. The earliest written mention of the vicus Hannovere is found in the "Miracula Sancti Bernwardi" of 1150. In 1241 Hannover was chartered as a town. The city saw its first flourishing period in the 14th century. In 1636, during the Thirty Years' War (1618–1648), Duke Georg of Braunschweig and Lüneburg-Calenberg chose the fortified town as his new residence. In 1741 Elector Georg I Ludwig acceeded to the British and Irish throne as George I. The personal union between the United Kingdom and Hannover ended in 1830 with the death of King William (Wilhelm) IV. While Queen Victoria succeeded her uncle as Queen of the United Kingdom, her brother Ernst August, 1st Duke of Cumberland, followed Wilhelm IV as King of Hannover (Ernst August I). During the Austro-Prussian War of 1866, King Georg V had sided with Austria. After the victory of Prussia, Georg V had to abdicate and went into exile in Austria (Grünau im Almtal). Hannover became a Prussian province. The city was heavily damaged during World war II and was rebuilt after the war according to modern concepts. In 2001, the city of Hannover and the district Hannover were amalgamated into the new Region Hannover.
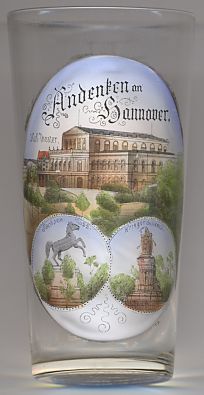
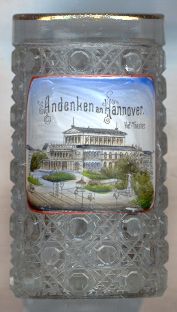
The  Opera House [left, no. 2146: top picture, and right, no. 1116]
was built as Königliches Hoftheater (Royal Court Theatre) in 1845–1852 by Georg Ludwig Friedrich Laves for
King Ernst August. Originally, the complex included the main stage and a concert hall. The concert hall was converted into
a rehearsal stage in 1894/1895 and finally into a theatre museum in 1927. The theatre was destroyed by Allied bombs in
July 1943, leaving only the exterior walls and the parterre foyers. In 1949–1950 the exterior was restored to the
original designs, while the interior was rebuilt to modern designs.
Opera House [left, no. 2146: top picture, and right, no. 1116]
was built as Königliches Hoftheater (Royal Court Theatre) in 1845–1852 by Georg Ludwig Friedrich Laves for
King Ernst August. Originally, the complex included the main stage and a concert hall. The concert hall was converted into
a rehearsal stage in 1894/1895 and finally into a theatre museum in 1927. The theatre was destroyed by Allied bombs in
July 1943, leaving only the exterior walls and the parterre foyers. In 1949–1950 the exterior was restored to the
original designs, while the interior was rebuilt to modern designs.
The
The
The small inset picture on glass no. 0000 [right] shows a view of the Sachsenross monument, already
described above.
The
The complex of
[https://en.wikipedia.org/wiki/New_Town_Hall_(Hannover);
http://en.wikipedia.org/wiki/Hannover_Hauptbahnhof;
https://de.wikipedia.org/wiki/Ernst-August-Platz_(Hannover);
https://de.wikipedia.org/wiki/Ernst-August-Denkmal;
https://en.wikipedia.org/wiki/Herrenhausen_Palace;
https://stadthistorie.info/vergleich/139/Nordmannstraße;
https://de.wikipedia.org/wiki/Kröpcke, https://en.wikipedia.org/wiki/Kröpcke, https://de.wikipedia.org/wiki/Luftangriffe_auf_Hannover]
 Sachsenross monument [left, no. 2146: bottom left picture],
representing the heraldic animal of Hannover (Lower Saxony), was created in 1861–1876 by the sculptor
Friedrich Wilhelm Wolff. It is located in front of the Welfenschloss (see below).
Sachsenross monument [left, no. 2146: bottom left picture],
representing the heraldic animal of Hannover (Lower Saxony), was created in 1861–1876 by the sculptor
Friedrich Wilhelm Wolff. It is located in front of the Welfenschloss (see below).
 soldiers’ monument monument [left, no. 2146: bottom right picture],
a memorial to the soldiers killed in the French-German war of 1870/1871,
was created in 1884. In 1941 the bronze sculptures were melted down and the remaining parts were removed.
soldiers’ monument monument [left, no. 2146: bottom right picture],
a memorial to the soldiers killed in the French-German war of 1870/1871,
was created in 1884. In 1941 the bronze sculptures were melted down and the remaining parts were removed.
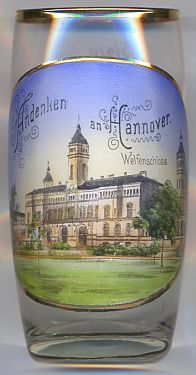
The  Welfenschloss (Castle of the Guelphs) [left, no. 2153] was built by the architect Christian Heinrich Tramm
in place of the older Montbrillant castle that had been built in the 18th century. The construction of the new castle began in 1857.
The palace was intended to become the new residence of the royal family of Hannover.
However, the the castle never actually served as residence for the family as the kingdom of Hannover was annexed by Prussia already in 1866 and the family had to
go into exile to Austria and took residence in Grünau im Almtal.
In 1875–1879 the complex was adapted to be used by the Higher Trade School, which later became the Royal Technical College. From that point onwards it developed into a
modern university, currently attended by about 32,000 students.
Welfenschloss (Castle of the Guelphs) [left, no. 2153] was built by the architect Christian Heinrich Tramm
in place of the older Montbrillant castle that had been built in the 18th century. The construction of the new castle began in 1857.
The palace was intended to become the new residence of the royal family of Hannover.
However, the the castle never actually served as residence for the family as the kingdom of Hannover was annexed by Prussia already in 1866 and the family had to
go into exile to Austria and took residence in Grünau im Almtal.
In 1875–1879 the complex was adapted to be used by the Higher Trade School, which later became the Royal Technical College. From that point onwards it developed into a
modern university, currently attended by about 32,000 students.
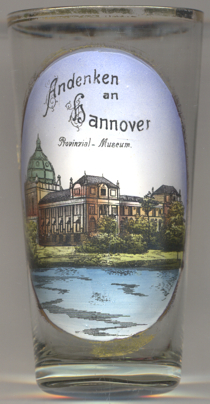
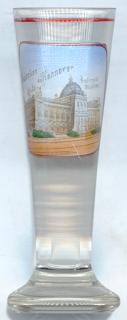
The  Provinzialmuseum [left, no. 3548, and right, no. 854],
today named Niedersächsisches Landesmuseum,
was built in 1897–1901 by the architect Hubert Oswald Stier in monumental neo-Renaissance style.
Provinzialmuseum [left, no. 3548, and right, no. 854],
today named Niedersächsisches Landesmuseum,
was built in 1897–1901 by the architect Hubert Oswald Stier in monumental neo-Renaissance style.
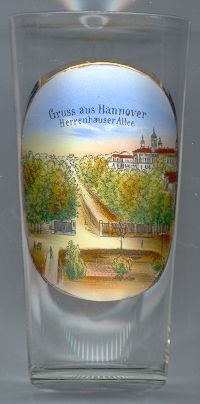
The  Herrenhäuser Allee [left, no. 1320] was laid out in 1726
to provide access to Herrenhausen Palace. Four rows of lime (linden) trees lined three lanes, one for riders, the middle
for coaches, and the third for pedestrians. In World War II the alley was severely hit. In 1972–1974 one thousand
three hundred new trees were planted.
Herrenhäuser Allee [left, no. 1320] was laid out in 1726
to provide access to Herrenhausen Palace. Four rows of lime (linden) trees lined three lanes, one for riders, the middle
for coaches, and the third for pedestrians. In World War II the alley was severely hit. In 1972–1974 one thousand
three hundred new trees were planted.
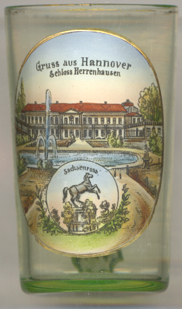
 Herrenhausen Palace [right, no. 0000] was the former royal summer
residence of the House of Hannover in the Herrenhausen district of the city of Hannnover. Originally a manor house of 1640,
it was enlarged in phases from 1676, and served as a summer retreat, located only a few kilometers outside the city from the
central Leineschloss. In 1683 Sophia of Hannover commissioned the French gardener Martin Charbonnier to enlarge the garden
in the manner of Versailles to form the 50 hectare "Großer Garten". Sophia's husband, Ernst August, Duke of
Braunschweig-Lüneburg (1682 Elector Designate of Hannover), planned its replacement with a
large baroque palace, and began construction with the "Galerie", but their son, Elector Georg I Louis, who in 1714
succeeded to the British throne as King George I, gave up the palace building project and concentrated on adding water
features to the garden. The next king, George II, planned again for a new palace in better proportion with the
"Großer Garten", but never realized it. His successor George III, who never visited Herrenhausen, had the palace
modernised in neoclassical style by Georg Ludwig Friedrich Laves. During World War II Herrenhausen Palace suffered
immense damage in a British bombing raid on 18 October 1943. The ruins of the palace were almost completely torn down
after the war; the outside staircase once leading up to the entrance was salvaged from the debris and moved next to the
Orangerie building where it can be seen today. In 2009, the city of Hannover took the decision to rebuild the palace. The
Volkswagen Foundation received the plot and sponsored the reconstruction. The palace was reopened on 18 January 2013.
Herrenhausen Palace [right, no. 0000] was the former royal summer
residence of the House of Hannover in the Herrenhausen district of the city of Hannnover. Originally a manor house of 1640,
it was enlarged in phases from 1676, and served as a summer retreat, located only a few kilometers outside the city from the
central Leineschloss. In 1683 Sophia of Hannover commissioned the French gardener Martin Charbonnier to enlarge the garden
in the manner of Versailles to form the 50 hectare "Großer Garten". Sophia's husband, Ernst August, Duke of
Braunschweig-Lüneburg (1682 Elector Designate of Hannover), planned its replacement with a
large baroque palace, and began construction with the "Galerie", but their son, Elector Georg I Louis, who in 1714
succeeded to the British throne as King George I, gave up the palace building project and concentrated on adding water
features to the garden. The next king, George II, planned again for a new palace in better proportion with the
"Großer Garten", but never realized it. His successor George III, who never visited Herrenhausen, had the palace
modernised in neoclassical style by Georg Ludwig Friedrich Laves. During World War II Herrenhausen Palace suffered
immense damage in a British bombing raid on 18 October 1943. The ruins of the palace were almost completely torn down
after the war; the outside staircase once leading up to the entrance was salvaged from the debris and moved next to the
Orangerie building where it can be seen today. In 2009, the city of Hannover took the decision to rebuild the palace. The
Volkswagen Foundation received the plot and sponsored the reconstruction. The palace was reopened on 18 January 2013.
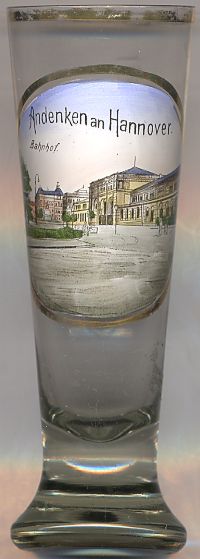
 Hannover Hauptbahnhof [left] is the central railway station of Hannover.
The first station on the current site, a temporary building serving the line to Lehrte, was erected in 1843. From 1845 to 1847, a more permanent station,
one of the first through stations, was built on the same site. After tearing down the old buildings in 1875, today's station was constructed from 1876 to 1879,
further extended by an additional station hall in 1910. The station was badly damaged during World War II and underwent extensive remodeling, finished in 1948.
By 1963, the rails were electrified and in 1973 construction of the Hannover-Würzburg high-speed rail line began.
The station building itself underwent extensive remodeling in the 1970s during the construction of the Hannover Stadtbahn system, opening in 1976 and 1979 and
including a passenger tunnel underneath the station, connecting the inner city district around Kröpcke to the Stadtbahn station at Raschplatz.
The station underwent remodeling again for the Expo 2000, construction finishing on 1 May 2000. The station was equipped with a shopping centre, lifts to all
platforms and new signage according to the current DB corporate design. The long-neglected passenger subway below the station, which was built in the 1970s for
the Hannover Stadtbahn, underwent extensive remodeling from 2004 to early 2006.
Hannover Hauptbahnhof [left] is the central railway station of Hannover.
The first station on the current site, a temporary building serving the line to Lehrte, was erected in 1843. From 1845 to 1847, a more permanent station,
one of the first through stations, was built on the same site. After tearing down the old buildings in 1875, today's station was constructed from 1876 to 1879,
further extended by an additional station hall in 1910. The station was badly damaged during World War II and underwent extensive remodeling, finished in 1948.
By 1963, the rails were electrified and in 1973 construction of the Hannover-Würzburg high-speed rail line began.
The station building itself underwent extensive remodeling in the 1970s during the construction of the Hannover Stadtbahn system, opening in 1976 and 1979 and
including a passenger tunnel underneath the station, connecting the inner city district around Kröpcke to the Stadtbahn station at Raschplatz.
The station underwent remodeling again for the Expo 2000, construction finishing on 1 May 2000. The station was equipped with a shopping centre, lifts to all
platforms and new signage according to the current DB corporate design. The long-neglected passenger subway below the station, which was built in the 1970s for
the Hannover Stadtbahn, underwent extensive remodeling from 2004 to early 2006.
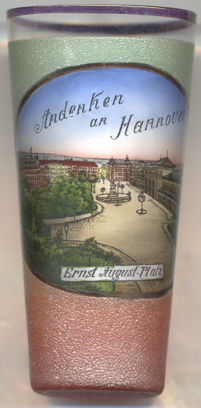
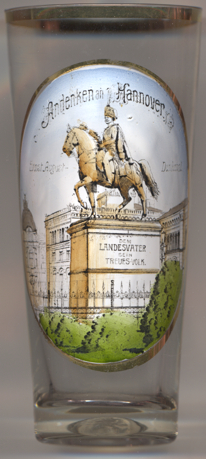
 Ernst-August-Platz [near left, no. 0000]
is one of Hannover's central suqares and is located in front of the main railway station. It was created in 1845 when the
first railway station was built. At first it was simply called Bahnhofsvorplatz ('station forecourt'). In 1861,
when the monument for King Ernst August I (see below) was unveiled, the square was renamed for the king. In
A protective bunker for 5,000 people was created under the square in 1939–1940; two parts of the bunker still
exist, one of which is in use by the Deutsche Bahn (German Rail).
Ernst-August-Platz [near left, no. 0000]
is one of Hannover's central suqares and is located in front of the main railway station. It was created in 1845 when the
first railway station was built. At first it was simply called Bahnhofsvorplatz ('station forecourt'). In 1861,
when the monument for King Ernst August I (see below) was unveiled, the square was renamed for the king. In
A protective bunker for 5,000 people was created under the square in 1939–1940; two parts of the bunker still
exist, one of which is in use by the Deutsche Bahn (German Rail).
 equestrian monument for King Ernst August I [right, no. 3706]
was created in 1861 by the sculptor Albert Wolff. It is located in Ernst-August-Platz in front of the Hannover main
railway station. The inscription depicted on the pedestal reads Dem Landesvater, dein treues Volk ('to the country's
father, your faithful people'). The monument still is a popular meeting point, popularly known as 'unterm Schwanz'
(i.e., 'under the tail').
equestrian monument for King Ernst August I [right, no. 3706]
was created in 1861 by the sculptor Albert Wolff. It is located in Ernst-August-Platz in front of the Hannover main
railway station. The inscription depicted on the pedestal reads Dem Landesvater, dein treues Volk ('to the country's
father, your faithful people'). The monument still is a popular meeting point, popularly known as 'unterm Schwanz'
(i.e., 'under the tail').
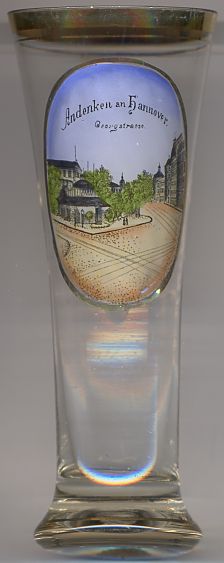
 Georgstraße [left, no. 2090, and below, nos. 3762 (left) and
3763 (right)]
between Steintor and Aegidientorplatz is Hannover's most fashionable boulevard.
The street is named for George III (1760–1801 King of Great Britain and King of Ireland, 1801–1820 King of the
United Kingdom of Great Britain and Ireland, Duke of Braunschweig and Lüneburg, Elector (1815 King) of Hannover).
Georgstraße [left, no. 2090, and below, nos. 3762 (left) and
3763 (right)]
between Steintor and Aegidientorplatz is Hannover's most fashionable boulevard.
The street is named for George III (1760–1801 King of Great Britain and King of Ireland, 1801–1820 King of the
United Kingdom of Great Britain and Ireland, Duke of Braunschweig and Lüneburg, Elector (1815 King) of Hannover).
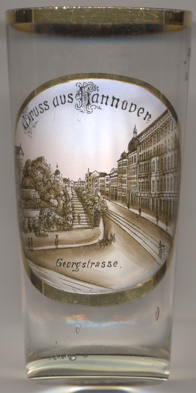
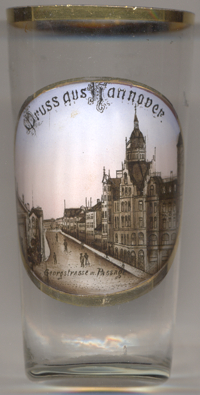
The square-like intersection  Kröpcke [left, nos. 2090 and 3763]
is maybe Hannover's most frequented squares, separating the two parts of Georgstraße at its intersection with
Bahnhofstraße, Karmarschstra&zlig;e and Rathenaustraße. The intersection was created in 1843 as transition from
the old town to the newly built Central-Bahnhof (today Hauptbahnhof; see above). During the
Allied bomb raids during World War II, which left 90% of the old town in ruins and killed almost 6,800 people,
the entire area around Kröpcke was completely destroyed.
Kröpcke [left, nos. 2090 and 3763]
is maybe Hannover's most frequented squares, separating the two parts of Georgstraße at its intersection with
Bahnhofstraße, Karmarschstra&zlig;e and Rathenaustraße. The intersection was created in 1843 as transition from
the old town to the newly built Central-Bahnhof (today Hauptbahnhof; see above). During the
Allied bomb raids during World War II, which left 90% of the old town in ruins and killed almost 6,800 people,
the entire area around Kröpcke was completely destroyed.
 Café Kröpcke [left: foreground] was originally built in
1869 by confectioner Georg Robby as Café Robby. The cast-iron building was built in Oriental style inspired
by the building for the World Exhibition 1867 in Paris. Wilhelm Kröpcke was emplyed there as
a waiter in 1878; in 1885 Kröpcke leased the cafée;. In 1895, when the building already was owned by the city
of Hannover, Kröpcke renamed it Café Kröpcke. He operated the café until his death in 1919.
Over time, the name also was used for the intersection itself. In 1948, the intersection was officially renamed
Kröpcke.
Café Kröpcke [left: foreground] was originally built in
1869 by confectioner Georg Robby as Café Robby. The cast-iron building was built in Oriental style inspired
by the building for the World Exhibition 1867 in Paris. Wilhelm Kröpcke was emplyed there as
a waiter in 1878; in 1885 Kröpcke leased the cafée;. In 1895, when the building already was owned by the city
of Hannover, Kröpcke renamed it Café Kröpcke. He operated the café until his death in 1919.
Over time, the name also was used for the intersection itself. In 1948, the intersection was officially renamed
Kröpcke.
 Haus Biermann and Drachentöterhaus [right, no. 3762:
right] was created in 1897 by the architects Hermann Schaedtler and Karl Hantelmann. Its mall ('Georgspassage')
connects Georgstraß with Limburgstraße and Heiligerstraße, both of which were laid out at the same time.
Haus Biermann and Drachentöterhaus [right, no. 3762:
right] was created in 1897 by the architects Hermann Schaedtler and Karl Hantelmann. Its mall ('Georgspassage')
connects Georgstraß with Limburgstraße and Heiligerstraße, both of which were laid out at the same time.
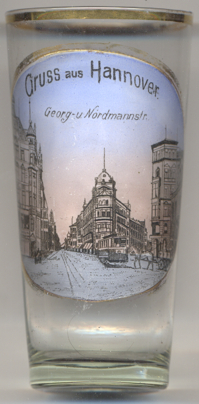
Glass no. 3764 [near left] shows a view of the corner of Georgstraße [left] and
 Nordmannstraße
Nordmannstraße
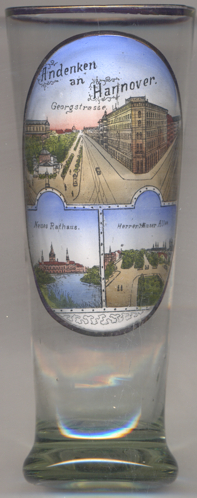
Glass no. 3548 [near left] shows views of Georgstraße, Herrnhäuser Allee (both see above)
and the New Town Hall.
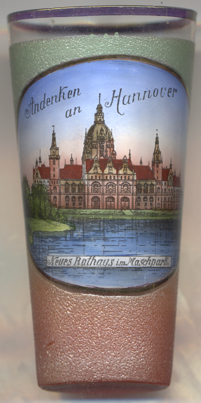
The  New Town Hall [near left, no. 0000, and far left, no. 3548:
bottom left picture] was opened on
20 July 1913, after having been under construction for 12 years. It is a magnificent, castle-like building in
eclectic style at the southern edge of the inner city (outside of the historic city centre of Hannover). The building is
embedded in the 10 hectare Maschpark. The Old Town Hall is no longer used as the main seat of administration, but
houses businesses and the registry office. It was erected on 6026 beech piles by the architects Hermann Eggert and Gustav
Halmhuber. During World War II, the building was heavily damaged during American bomb raids on the inner city of
Hannover. The German state of Niedersachsen was proclaimed in 1946 in the 38 m high hall of the New Town Hall. The
dome of the New Town Hall, with its observation platform, is 97.73 m high. The dome's lift, built in 1913, is unique
in Europe with its arched course (parabolic, following the shape of the dome).
New Town Hall [near left, no. 0000, and far left, no. 3548:
bottom left picture] was opened on
20 July 1913, after having been under construction for 12 years. It is a magnificent, castle-like building in
eclectic style at the southern edge of the inner city (outside of the historic city centre of Hannover). The building is
embedded in the 10 hectare Maschpark. The Old Town Hall is no longer used as the main seat of administration, but
houses businesses and the registry office. It was erected on 6026 beech piles by the architects Hermann Eggert and Gustav
Halmhuber. During World War II, the building was heavily damaged during American bomb raids on the inner city of
Hannover. The German state of Niedersachsen was proclaimed in 1946 in the 38 m high hall of the New Town Hall. The
dome of the New Town Hall, with its observation platform, is 97.73 m high. The dome's lift, built in 1913, is unique
in Europe with its arched course (parabolic, following the shape of the dome).
![[scale]](lineal.jpg)