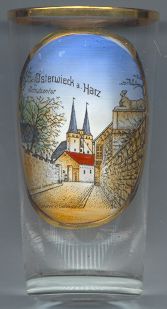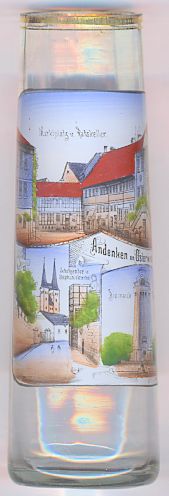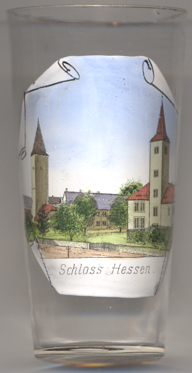

|
| DEUTSCHLAND | GERMANY |
| Bundesland: Sachsen-Anhalt | Saxony-Anhalt |
| Landkreis: Harz |
Osterwieck is situated at an elevation of 123 m in the Ilse valley. It has a population of about 4,200.
The earliest written mentiondates from 780 AD when Charlemagne founded a church, dedicated to St. Stephen, and a mission at this place which at that time was called Saligenstede ('Seligenstadt'). In 780 Hildegrim — brother of St. Liudger, the first bishop of Münster — was selected as head of the mission at Seligenstadt. Hildegrim became bishop of Châlons-sur-Marne (now Châlons-en-Champagne) in 802 and after his death in 823 was canonized by the church. Documents suggesting that St. Hildegrim had been selected in 814 as bishop of Seligenstadt or Halberstadt were found to be forgeries of around 960. The mission of Seligenstadt was moved to Halberstadt around 800. The bishops of Halberstadt obtained the right to mint and issue coins at Seligenstadt by a privilege issued by Emperor Otto II in 974. At about the same time Seligenstadt must have obtained the status of a market town, which is first mentioned in a document of 992.
The earliest reliable document mentioning the name Ostrewic dates from 1073. A document of 1215 for the first time
refers to Osterwieck as a town (in civitate nostra Osterwic), which leads to the conclusion that Osterwieck must have
received a charter at some time before that date. In 1511 a large fire destroyed almost the entire town. In 1535/48 the
Reformation was introduced. The population began to grow especially in the 19th century. The industrialisation during
the second half of that century brought new manufactures and small industries into Osterwieck.

Osterwieck is well-known for its romantic old town with its numerous half-timbered houses dating from the Gothic, Renaissance, Baroque and Classicist periods.
The  church of St. Stephen (Stephanikirche) [background] stands on a
place where Charlemagne in 780 AD had already built a wooden church. The present church was erected in the mid
12th century. After the fire of 1511 nave and choir were rebuilt in Gothic style. The choir was finished in 1516, the
nave was rebuilt between 1552 and 1557. The two massive west towers (53 and 54 m high) had already been part of the
older, Romanesque, church of the 12th century. The pointed tower roofs, however, were only added in the
16th century. The Romanesque altar supports a wood-carved double-winged altar-piece of the late 15th century. The
carved pulpit was created in 1570, the choir stalls date from 1620.
church of St. Stephen (Stephanikirche) [background] stands on a
place where Charlemagne in 780 AD had already built a wooden church. The present church was erected in the mid
12th century. After the fire of 1511 nave and choir were rebuilt in Gothic style. The choir was finished in 1516, the
nave was rebuilt between 1552 and 1557. The two massive west towers (53 and 54 m high) had already been part of the
older, Romanesque, church of the 12th century. The pointed tower roofs, however, were only added in the
16th century. The Romanesque altar supports a wood-carved double-winged altar-piece of the late 15th century. The
carved pulpit was created in 1570, the choir stalls date from 1620.
The street depicted in the of glass no. 1857 [left] is named Vor dem Schulzentor.
The  Schulzentor
Schulzentor
 The top picture on glass vase no. 2298 [near left] shows the
The top picture on glass vase no. 2298 [near left] shows the
 market
market
The bottom left picture on glass vase no. 2298 [left] shows a view of the Schulzentor and St. Stephen's church (see above). The labeling of the picture contains a spelling error: it reads Stephaniekirche instead of Stephanikirche.
The bottom right picture on glass vase no. 2298 [left] shows the
 Bismarck
Bismarck
Several glasses of this collection show other Bismarck monuments.

 Castle Hessen [near left, no. 3785]
originated as medieval moated castle before being converted into a Renaissance princely palace in the 16th century.
Its heyday was as the summer residence of the dukes of Braunschweig-Lüneburg in the
17th century. It was later used as a farm house. The so-called 'main castle' [right] goes back to a
fortress of the 14 th century, which was replaced by the current construction in the 16th century. Originally,
this part of the castle had a four-winged design. The western wing was demolished in 1948, the northern wing was demolished
in 1972. The so-called 'lower castle' [left] also goes back to the 14th century and includes the
45 m high belfry. The moat surrounding the castle was filled in at the beginning of the 19th century.
Castle Hessen [near left, no. 3785]
originated as medieval moated castle before being converted into a Renaissance princely palace in the 16th century.
Its heyday was as the summer residence of the dukes of Braunschweig-Lüneburg in the
17th century. It was later used as a farm house. The so-called 'main castle' [right] goes back to a
fortress of the 14 th century, which was replaced by the current construction in the 16th century. Originally,
this part of the castle had a four-winged design. The western wing was demolished in 1948, the northern wing was demolished
in 1972. The so-called 'lower castle' [left] also goes back to the 14th century and includes the
45 m high belfry. The moat surrounding the castle was filled in at the beginning of the 19th century.
[https://de.wikipedia.org/wiki/Schloss_Hessen, https://en.wikipedia.org/wiki/Schloss_Hessen]
![[scale]](lineal.jpg)