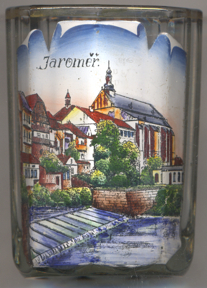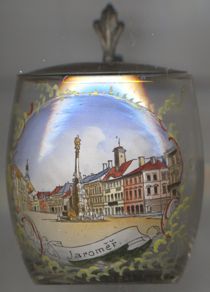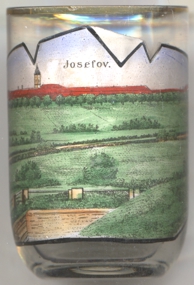

|
| ČESKÁ REPUBLIKA | CZECH REPUBLIC |
| Královéhradecký kraj | Hradec Králové region |
| Okres: Náchod |
Jaroměř is situated at an elevation of 254 m at the confluence of the rivers Úpa and Metuje into the river Labe (Elbe), about 15 km northeast of the region's capital, Hradec Králové. The municipality of Jaroměř has a population of about 12,400 (2017).
The historic old town has been inhabited for more than a thousand years. Early in the 11th century a Prince of the Přemyslid dynasty built a fortress and named it Jaroměř. The village was elevated to the status of royal town under King Otakar I of Bohemia. In 1421, the town was conquered by the Hussites and the town thereafter remained a centre of the Hussite movement until the Counter-reformation. Between 1780 and 1787, under Emperor Joseph II, the fortress Ples was built on the left bank of the Labe and Metuje rivers. Later, that conurbation took the name of Josefstadt (Joseph town). In 1948, the fortress town was renamed Josefov and incorprorated into Jaroměř. The famous painter Josef Šíma was born here in 1891.

The  Church of St. Nicholas [background right] is one of the most
significant Gothic monuments in East Bohemia. The founding of the church dates back to the second half of the 14th century.
It was founded by the First Archbishop of Prague, Arnošt of Pardubice,
who later promoted it from the parish church to the conventual church of the monastic canons of St. Augustin.
The construction of the triple-walled structure began in the second half of the 14th century. It was supposedly designed
as a shortened version of Wrocław's church. The Hussite Wars interrupted the construction,
but the church was finally vaulted in the 16th century. Static problems were caused by the fact that the northern part of
the church was built on rock while the southern part was built on the bank of the river, and 100 years later the church began
to lean towards the south. The bell tower was completed in 1707. Towards the end of the 1960s, static difficulties arose
and the south of the church threatened to collapse. After a funding campaign, micropiles were made on the southern side
of the church to connect the foundations with rock bedrock.
Church of St. Nicholas [background right] is one of the most
significant Gothic monuments in East Bohemia. The founding of the church dates back to the second half of the 14th century.
It was founded by the First Archbishop of Prague, Arnošt of Pardubice,
who later promoted it from the parish church to the conventual church of the monastic canons of St. Augustin.
The construction of the triple-walled structure began in the second half of the 14th century. It was supposedly designed
as a shortened version of Wrocław's church. The Hussite Wars interrupted the construction,
but the church was finally vaulted in the 16th century. Static problems were caused by the fact that the northern part of
the church was built on rock while the southern part was built on the bank of the river, and 100 years later the church began
to lean towards the south. The bell tower was completed in 1707. Towards the end of the 1960s, static difficulties arose
and the south of the church threatened to collapse. After a funding campaign, micropiles were made on the southern side
of the church to connect the foundations with rock bedrock.

The  Marian column in Jaroměř's main square was created in 1722–1727 by the sculptor
Matyáš Bernard Braun. The column supporting the statue of Our Lady is surrounded at its base by statues of Saint Florian, Saint Ignatius
and Saint John of Nepomuk. Today, the original is exhibited in the fortress of Josefov (see below) while the column
in the main square is a copy.
Marian column in Jaroměř's main square was created in 1722–1727 by the sculptor
Matyáš Bernard Braun. The column supporting the statue of Our Lady is surrounded at its base by statues of Saint Florian, Saint Ignatius
and Saint John of Nepomuk. Today, the original is exhibited in the fortress of Josefov (see below) while the column
in the main square is a copy.
 Josefov fortress (German: Josefstadt) is a large historic defence complex of 18th-century military architecture, which
was built between 1780 and 1787. Together with Terezín (Theresienstadt) fortress, it was built for protection against attacks from Prussia,
but its military importance, like other such fortresses built across Europe, was minimal as decisive battles were often fought elsewhere.
Designed by the French architect Claude Benoît Duhamel de Querlonde and fortified by octagonal-shaped, bastion-like brick walls extending over
289 hectares, the fortress is a system of fortifications in the form of an amphitheatre with extensive three-storey deep underground corridors formed
in cretaceous rocks, and running through a labyrinth of 45 kilometers, the likes of which cannot be found anywhere else in Europe.
It had three distinct sections: the main fortress with its residential and public function, the lower Crown fortress with a fortified island, and a
forward redoubt in Brdce fortress. The Josefov fortress was originally named Ples, and only later, in 1793, was it renamed Josefov.
In 1948 the fortress town was incorporated into Jaroměř and today it is an urban monument reservation.
Josefov fortress (German: Josefstadt) is a large historic defence complex of 18th-century military architecture, which
was built between 1780 and 1787. Together with Terezín (Theresienstadt) fortress, it was built for protection against attacks from Prussia,
but its military importance, like other such fortresses built across Europe, was minimal as decisive battles were often fought elsewhere.
Designed by the French architect Claude Benoît Duhamel de Querlonde and fortified by octagonal-shaped, bastion-like brick walls extending over
289 hectares, the fortress is a system of fortifications in the form of an amphitheatre with extensive three-storey deep underground corridors formed
in cretaceous rocks, and running through a labyrinth of 45 kilometers, the likes of which cannot be found anywhere else in Europe.
It had three distinct sections: the main fortress with its residential and public function, the lower Crown fortress with a fortified island, and a
forward redoubt in Brdce fortress. The Josefov fortress was originally named Ples, and only later, in 1793, was it renamed Josefov.
In 1948 the fortress town was incorporated into Jaroměř and today it is an urban monument reservation.
The dominant part of the whole Josefov Fortress is the  garrison
garrison
[https://de.wikipedia.org/wiki/Jaroměř, https://en.wikipedia.org/wiki/Jaroměř;
https://cs.wikipedia.org/wiki/Kostel_svatého_Mikuláš1e_(Jaroměř);
https://cs.wikipedia.org/wiki/Jarom%C4%9B%C5%99;
https://en.wikipedia.org/wiki/Josefov_Fortress, https://cs.wikipedia.org/wiki/Kostel_Nanebevstoupen%C3%AD_P%C3%A1n%C4%9B_(Josefov)]
![[scale]](lineal.jpg)