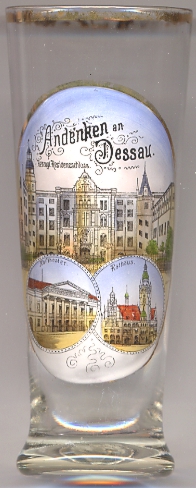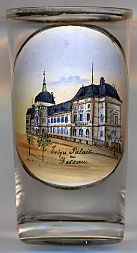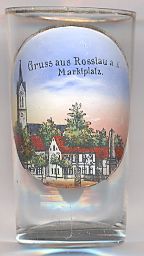

|
| DEUTSCHLAND | GERMANY |
| Bundesland: Sachsen-Anhalt | Saxony-Anhalt |
| Stadt: Dessau-Roßlau |
Dessau-Roßlau is situated at an elevation of 61 m at the confluence of the rivers Elbe and Mulde. The town was formed by merger of the towns Dessau and Roßlau (Elbe) on 1 July 2007. Dessau-Roßlau is the third town of Saxony-Anhalt by population (2006: ca.91,200), after Magdeburg and Halle (Saale).
Dessau is the largest population centre within Dessau-Roßlau, with approximately 77,000 inhabitants (2006). Most of the town is located on the left bank of the Mulde, south of its confluence with the Elbe. Dessau was first mentioned in 1213, and became the capital of a small state (Anhalt-Dessau) in the 14th century. Between 1863 and 1918, it was the capital of Anhalt. Since the second half of the 19th century, Dessau is an industrial city. The famous art and architecture school Bauhaus was located in Dessau between 1925 and 1932. In 1996, the Bauhaus Dessau was listed by UNESCO as a World Cultural heritage site. (see also list of other UNESCO heritage sites depicted on glasses of this collection)
 The
The  Ducal residence castle [left, no. 2828: top picture]
goes back to a castle that was built in 1341. This old castle burnt down in 1405 and 1467. A new residential castle was built by
the brothers Princes Johann IV of Anhalt-Zerbst (1504–1551), Georg III of Anhalt-Plötzkau (1507–1553) and Joachim of Anhalt-(Dessau) (1509–1561).
The west wing of the castle (to the right of the south wing depicted on glass no. 2828) is named Johannbau was built in early Renaissance style around 1530,
i.e. before the partition in 1544/46 of the Anhalt territory between the three borthers into A.-Zerbst, -Plötzkau and -Dessau.
The north wing of the original quadrilateral residence was demolished in 1708. The east wing (to the left of the picture) housed the ducal residential rooms,
the south wing (depicted here) held the court kitchen and above it the representative festive hall. The three-winged castle was remodeled and enlarged in 1748–1753
by Georg Wenzeslaus von Knobelsdorff. Friedrich Wilhelm von Erdmannsdorff created a theatre for the residence in 1777; however, this was included in the living
quarters of the princely family in 1830. A second stair tower in Renaissance revival stle was added in 1874 by Rudolf von Normann and Gustav Richter.
The wrought-iron gates for the residence were suppliedin 1875 by the industrialist Gottfried Polysius, a close friend of Duke Friedrich I of Anhalt.
On 7 March 1945 the residence was severly damaged during a air bomb raid.
The east and south wings were almost completely destroyed and were pulled down after the war. The remaining west wing, the Johannbau, was kept as a ruin and was
put under monumental protection. A provisional roof, however, was installed only in 1957. In 1990–1997 and 2001–2005 the Johannbau
was reconstructed, restoring its original Renaissance form. Since 2005 it is home of the Municipal Historical Museum.
[https://de.wikipedia.org/wiki/Residenzschloss_Dessau]
Ducal residence castle [left, no. 2828: top picture]
goes back to a castle that was built in 1341. This old castle burnt down in 1405 and 1467. A new residential castle was built by
the brothers Princes Johann IV of Anhalt-Zerbst (1504–1551), Georg III of Anhalt-Plötzkau (1507–1553) and Joachim of Anhalt-(Dessau) (1509–1561).
The west wing of the castle (to the right of the south wing depicted on glass no. 2828) is named Johannbau was built in early Renaissance style around 1530,
i.e. before the partition in 1544/46 of the Anhalt territory between the three borthers into A.-Zerbst, -Plötzkau and -Dessau.
The north wing of the original quadrilateral residence was demolished in 1708. The east wing (to the left of the picture) housed the ducal residential rooms,
the south wing (depicted here) held the court kitchen and above it the representative festive hall. The three-winged castle was remodeled and enlarged in 1748–1753
by Georg Wenzeslaus von Knobelsdorff. Friedrich Wilhelm von Erdmannsdorff created a theatre for the residence in 1777; however, this was included in the living
quarters of the princely family in 1830. A second stair tower in Renaissance revival stle was added in 1874 by Rudolf von Normann and Gustav Richter.
The wrought-iron gates for the residence were suppliedin 1875 by the industrialist Gottfried Polysius, a close friend of Duke Friedrich I of Anhalt.
On 7 March 1945 the residence was severly damaged during a air bomb raid.
The east and south wings were almost completely destroyed and were pulled down after the war. The remaining west wing, the Johannbau, was kept as a ruin and was
put under monumental protection. A provisional roof, however, was installed only in 1957. In 1990–1997 and 2001–2005 the Johannbau
was reconstructed, restoring its original Renaissance form. Since 2005 it is home of the Municipal Historical Museum.
[https://de.wikipedia.org/wiki/Residenzschloss_Dessau]
The  Ducal Court Theatre [left, no. 2828: bottom left picture]
was built in 1798 by Friedrich Wilhelm von Erdmannsdorff. Depicted on the glass is the representative entrance-building
which was added in 1820–1822 by Carlo Ignazio Pozzi. The The sculptural works of the façade were designed by Friedemann Hunold, a disciple of Johann Gottfried Schadow.
This entrance-building surcived both devastating fires which destroyed the remaining parts of the
theatre in 1855 and in 1922, respectively. After the second fire, it took until 1926 to begin the construction of a new theatre in the style of New Obejctivity (Neue Sachlichkeit).
The new theatre, housing a theatree stage and a concert hall, was designned by the architect Kurt Elster. The foundations of the old theatre were used to create a
'concert garden'. The new theatre was destroyed completely during World War II by the Allied air raids in 1944 and in 1945.
The original entrance-building was also reduced to ruins. These ruins were torn down finally in 1966 and were replaced by an office and appartment building.
The theatre wing was partly reconstructed until 1953. In 1990, this buiding was gutted to be prepared for a new construction. In 2004–2008
a new theatre was created using also the former appartment and office building. The new theatre now operates under the name Kulturzentrum Altes Theater
and includes a theatre stage, puppet theatre and a café-restaurant.
[https://de.wikipedia.org/wiki/Altes_Theater_(Dessau-Roßlau)]
Ducal Court Theatre [left, no. 2828: bottom left picture]
was built in 1798 by Friedrich Wilhelm von Erdmannsdorff. Depicted on the glass is the representative entrance-building
which was added in 1820–1822 by Carlo Ignazio Pozzi. The The sculptural works of the façade were designed by Friedemann Hunold, a disciple of Johann Gottfried Schadow.
This entrance-building surcived both devastating fires which destroyed the remaining parts of the
theatre in 1855 and in 1922, respectively. After the second fire, it took until 1926 to begin the construction of a new theatre in the style of New Obejctivity (Neue Sachlichkeit).
The new theatre, housing a theatree stage and a concert hall, was designned by the architect Kurt Elster. The foundations of the old theatre were used to create a
'concert garden'. The new theatre was destroyed completely during World War II by the Allied air raids in 1944 and in 1945.
The original entrance-building was also reduced to ruins. These ruins were torn down finally in 1966 and were replaced by an office and appartment building.
The theatre wing was partly reconstructed until 1953. In 1990, this buiding was gutted to be prepared for a new construction. In 2004–2008
a new theatre was created using also the former appartment and office building. The new theatre now operates under the name Kulturzentrum Altes Theater
and includes a theatre stage, puppet theatre and a café-restaurant.
[https://de.wikipedia.org/wiki/Altes_Theater_(Dessau-Roßlau)]
The  Town Hall of Dessau [left, no. 2828: bottom right picture]
was built in 1899–1900 on a plan by Heinrich Reinhardt and Georg Süßenguth from Berlin.
The building was severly damaged by a fire in 1910. Its reconstruction was again led by the architects Reinhardt and Süßenguth. The reconstruction
works lasted until 1912. The east wing was enlarged in 1934/1935. The upper floor was destroyed by fire during Worls War II in 1945. During the retoration
works in 1949/1952 some parts of the building were modified. Today the town hall is the seat of the city administration of Dessau-Roßlau.
[https://de.wikipedia.org/wiki/Rathaus_Dessau]
Town Hall of Dessau [left, no. 2828: bottom right picture]
was built in 1899–1900 on a plan by Heinrich Reinhardt and Georg Süßenguth from Berlin.
The building was severly damaged by a fire in 1910. Its reconstruction was again led by the architects Reinhardt and Süßenguth. The reconstruction
works lasted until 1912. The east wing was enlarged in 1934/1935. The upper floor was destroyed by fire during Worls War II in 1945. During the retoration
works in 1949/1952 some parts of the building were modified. Today the town hall is the seat of the city administration of Dessau-Roßlau.
[https://de.wikipedia.org/wiki/Rathaus_Dessau]
 The
The  Erbprinzen-Palais [left]
was originally built in 1740/1741 by Prince Leopold I of Anhalt-Dessau as one of two palais for his sons Leopold Maximilian and Friedrich Heinrich
Eugen (second and fourth son). Eugen died in 1781 and in his last will confirmed that the palais should always remain in the family. In 1792 it became the
home of Hereditary Prince Friedrich (son of Leopold III Friedrich Franz of Anhalt-Dessau) and his wife Princess Amalie of Hesse-Homburg.
The old palace was demolished in 1884/1885 and was replaced by a new palais in historicist style [depicted on glass no. 2625, near left].
In 1927 the palais was demolished to make place for a new theatre. However, the theatre was not built due to the Great Depression of 1929. The park, however,
was opened to the general public.
Erbprinzen-Palais [left]
was originally built in 1740/1741 by Prince Leopold I of Anhalt-Dessau as one of two palais for his sons Leopold Maximilian and Friedrich Heinrich
Eugen (second and fourth son). Eugen died in 1781 and in his last will confirmed that the palais should always remain in the family. In 1792 it became the
home of Hereditary Prince Friedrich (son of Leopold III Friedrich Franz of Anhalt-Dessau) and his wife Princess Amalie of Hesse-Homburg.
The old palace was demolished in 1884/1885 and was replaced by a new palais in historicist style [depicted on glass no. 2625, near left].
In 1927 the palais was demolished to make place for a new theatre. However, the theatre was not built due to the Great Depression of 1929. The park, however,
was opened to the general public.
[http://www.reisewerk.de/stadpark-historie/Stadtpark_Historie.ebook.pdf]
Roßlau has approximately 13,000 inhabitants (2006). It is located on the right bank of the Elbe, near its confluence with the Mulde, about 7 kilometers north of the centre of Dessau. Before it merged with Dessau, it was part of the district Anhalt-Zerbst.
 Roßlau was first mentioned as Rozelowe in 1215. The name is of Dutch origin an refers to a settlement founded by immigrants from
the area of Reuzel in northern Brabant. The first bridge across the river Elbe was built in 1583, and already 20 years later Roßlau
was granted the privileges of a market town. Between 1765 and 1767 Roßlau was the point of departure of many colonists who were called into
Russia by Empress Catherine the Great, a princess of Anhalt-Zerbst by birth. The Berlin–Anhalt Railroad Company
was founded in 1839; the first section between Köthen and Dessau was opened in 1840. In 1841 the section to Wittenberg was added and in the same year
the line between Berlin and Jüterbog was completed. The final section between Jüterbog and Wittenberg followed later in
the same year. A tram line between Dessau and Roßlau was opened in 1907. Between 1935 and 1946 Roßlau (Elbe) was incorporated into
the municipality of Dessau. In 1994 the districts Roßlau, Zerbst and parts of the district Gräfenhainichen were merged to become the district Anhalt-Zerbst.
On 1 July 2007 the district was dissolved and divided between the districts Anhalt-Bitterfeld, Jerichower Land and Wittenberg;
at the same time the municipality of Roßlau (Elbe) was merged with Dessau to become the new municipality Dessau-Roßlau.
Roßlau was first mentioned as Rozelowe in 1215. The name is of Dutch origin an refers to a settlement founded by immigrants from
the area of Reuzel in northern Brabant. The first bridge across the river Elbe was built in 1583, and already 20 years later Roßlau
was granted the privileges of a market town. Between 1765 and 1767 Roßlau was the point of departure of many colonists who were called into
Russia by Empress Catherine the Great, a princess of Anhalt-Zerbst by birth. The Berlin–Anhalt Railroad Company
was founded in 1839; the first section between Köthen and Dessau was opened in 1840. In 1841 the section to Wittenberg was added and in the same year
the line between Berlin and Jüterbog was completed. The final section between Jüterbog and Wittenberg followed later in
the same year. A tram line between Dessau and Roßlau was opened in 1907. Between 1935 and 1946 Roßlau (Elbe) was incorporated into
the municipality of Dessau. In 1994 the districts Roßlau, Zerbst and parts of the district Gräfenhainichen were merged to become the district Anhalt-Zerbst.
On 1 July 2007 the district was dissolved and divided between the districts Anhalt-Bitterfeld, Jerichower Land and Wittenberg;
at the same time the municipality of Roßlau (Elbe) was merged with Dessau to become the new municipality Dessau-Roßlau.
The  town church Sankt Marien [left]
was first mentioned in 1316. In 1626 it was completely destroyed during a battle. In 1651 Prince Johann VI of Anhalt-Zerbst gave the permission to rebuild the church.
In 1851–1854 the church was remodeled in Gothic revival style by Christian Conrad Hengst.
town church Sankt Marien [left]
was first mentioned in 1316. In 1626 it was completely destroyed during a battle. In 1651 Prince Johann VI of Anhalt-Zerbst gave the permission to rebuild the church.
In 1851–1854 the church was remodeled in Gothic revival style by Christian Conrad Hengst.
![[scale]](lineal.jpg)